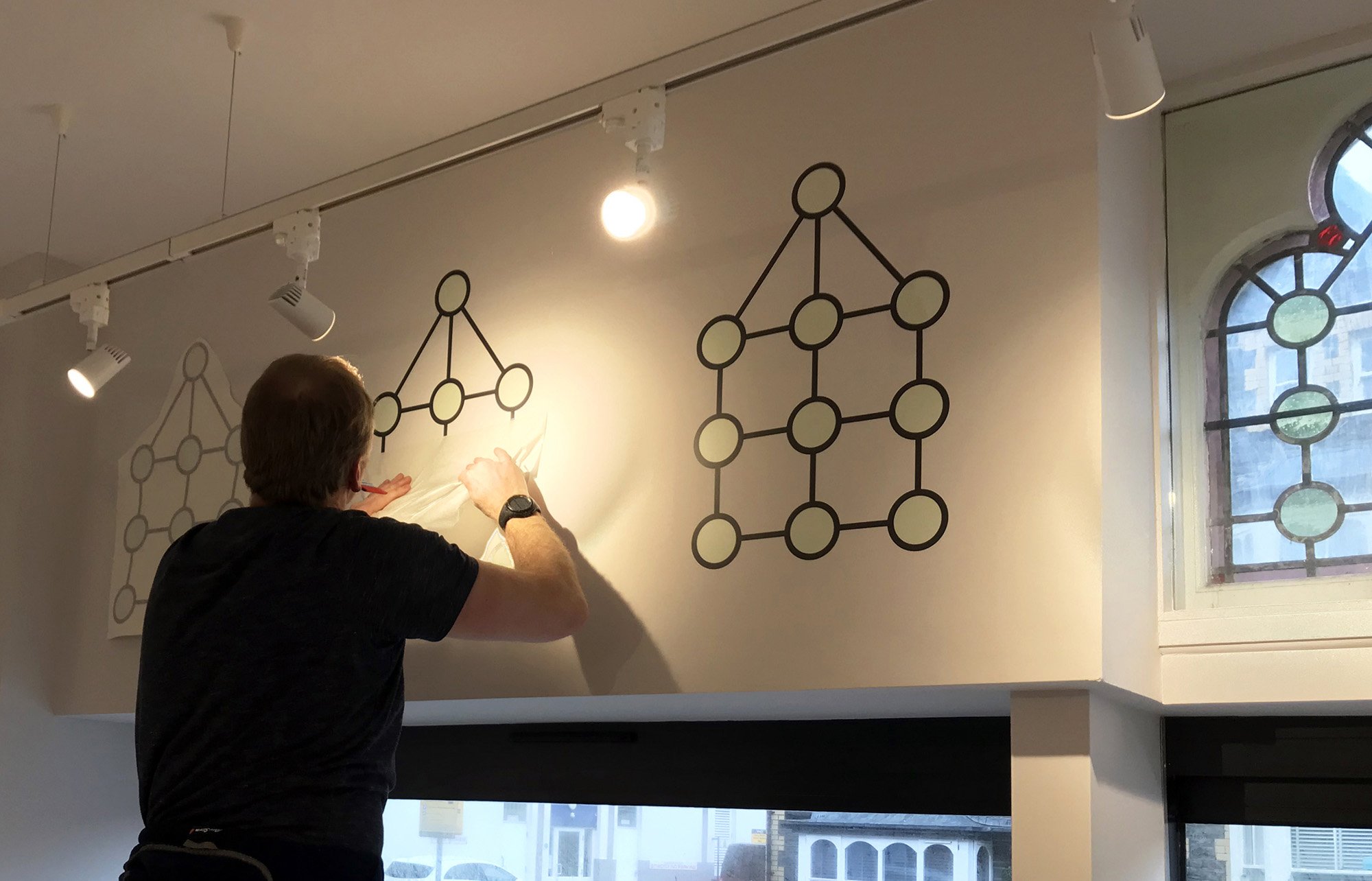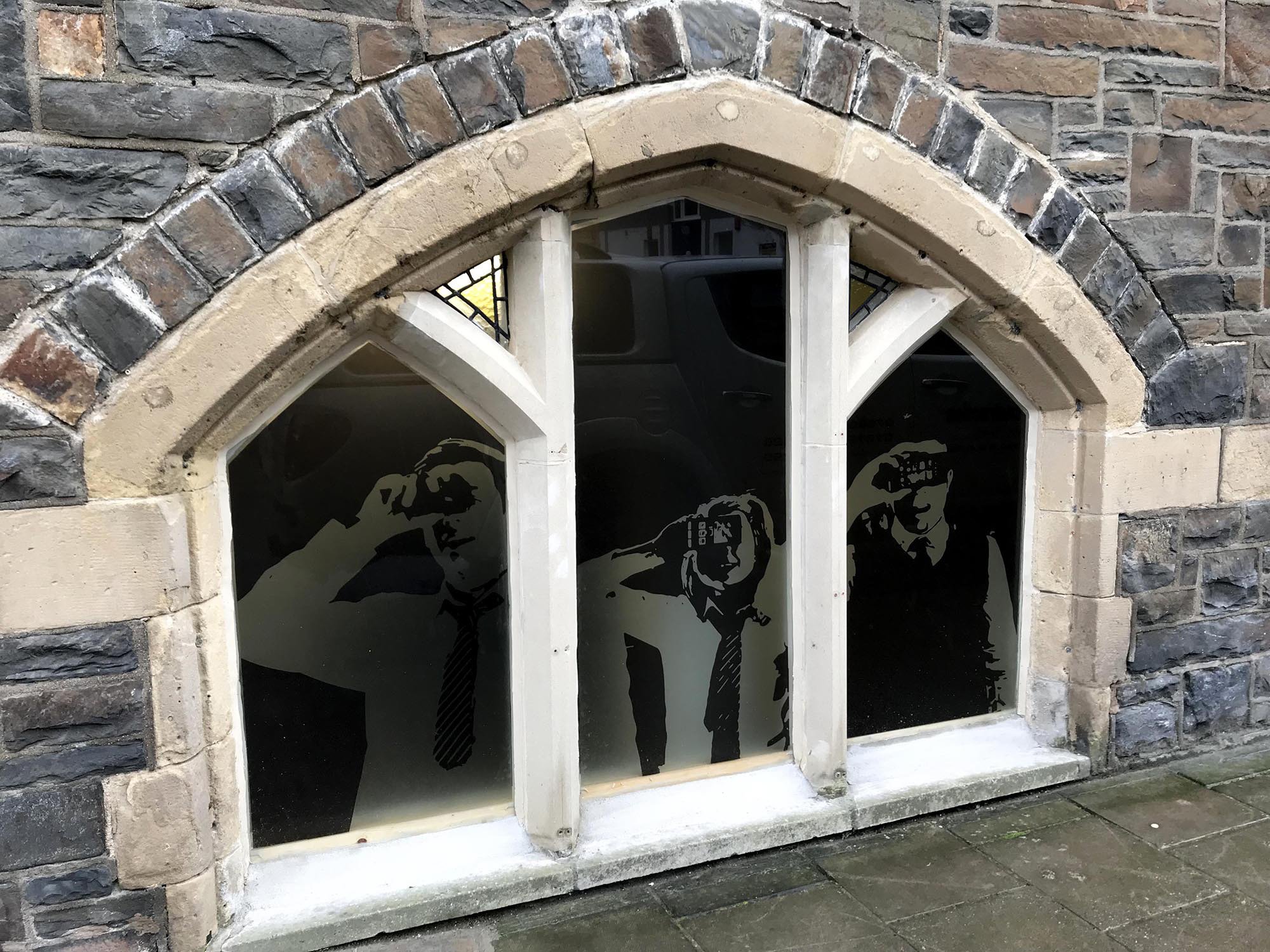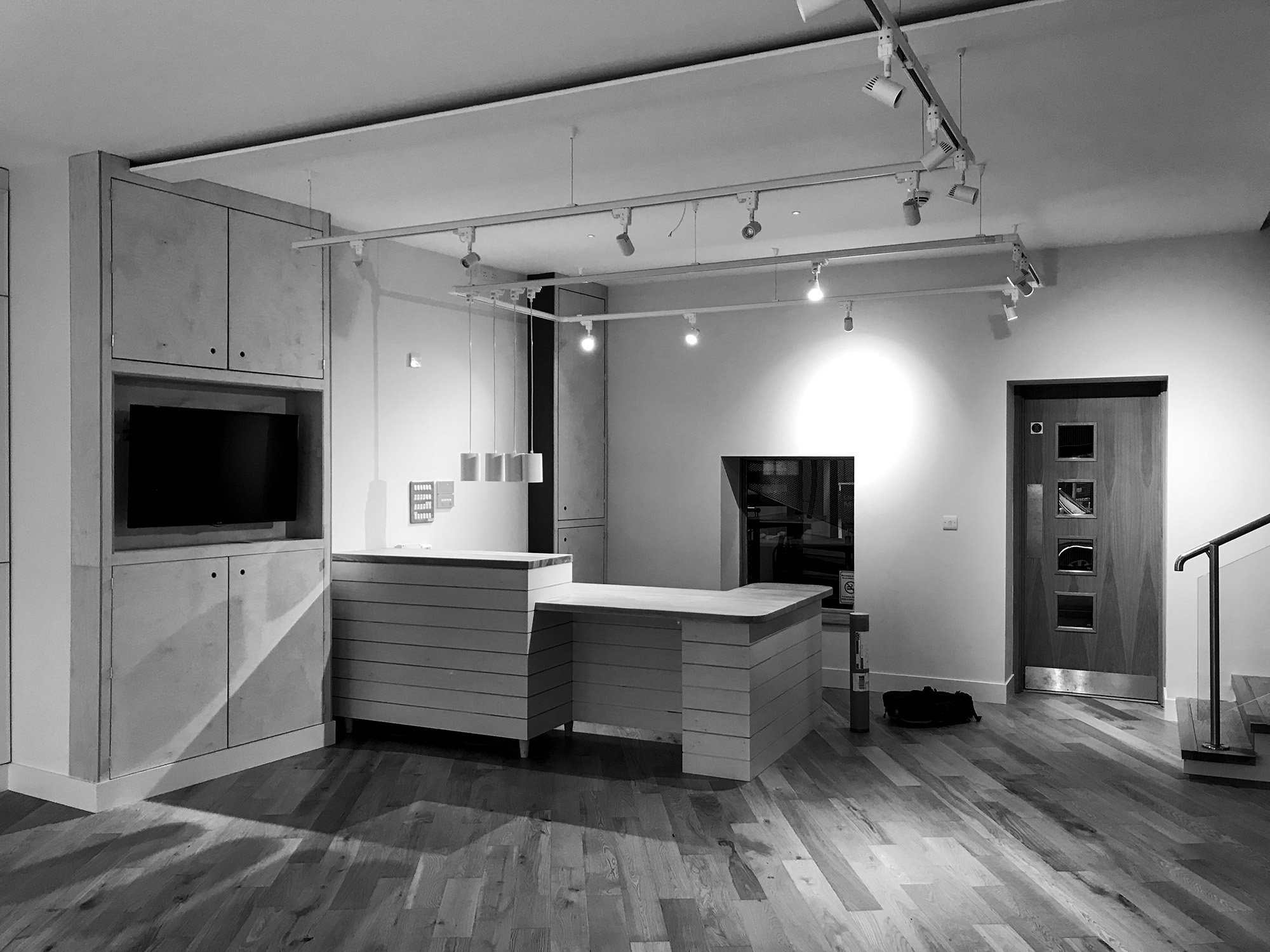Image credits: Jenny Hall
Theatr Arad Goch
Aberystwyth | 2019
Theatr Arad Goch’s centre is located in an old chapel in Aberystwyth which was modified ten years ago to house the company. The decision at that time was to retain the historic street elevation. Further to ongoing consultation that the building appeared unwelcoming, the company issued a new tender to modify the front of the building and reception area. The brief also included the implementation of a full package of accessibility recommendations throughout the building.
Working in partnership with Dafydd Tomos of George & Tomos Architects, we were appointed at Work Stage 3, further to a feasibility study by another architect. Though their scheme was really interesting, the issue of accessibility hadn’t been completely solved at the concept stage. Close communication with the Council and the Street works department allowed the alteration of the pavement so that the threshold could be raised, enabling the installation of a simple ramp internally. Careful detailing avoided handrails and steps externally.
Internal works mainly consisted of simplifying the reception area and ensuring that this front room could be used to showcase the theatre company in all its guises.
The installation of an artwork on the façade was decoupled from the main contract to allow the main contract to be completed in time for the Opening Doors festival in March 2019. Subsequently the artwork over the entrance was created by artist Ann Catrin.









