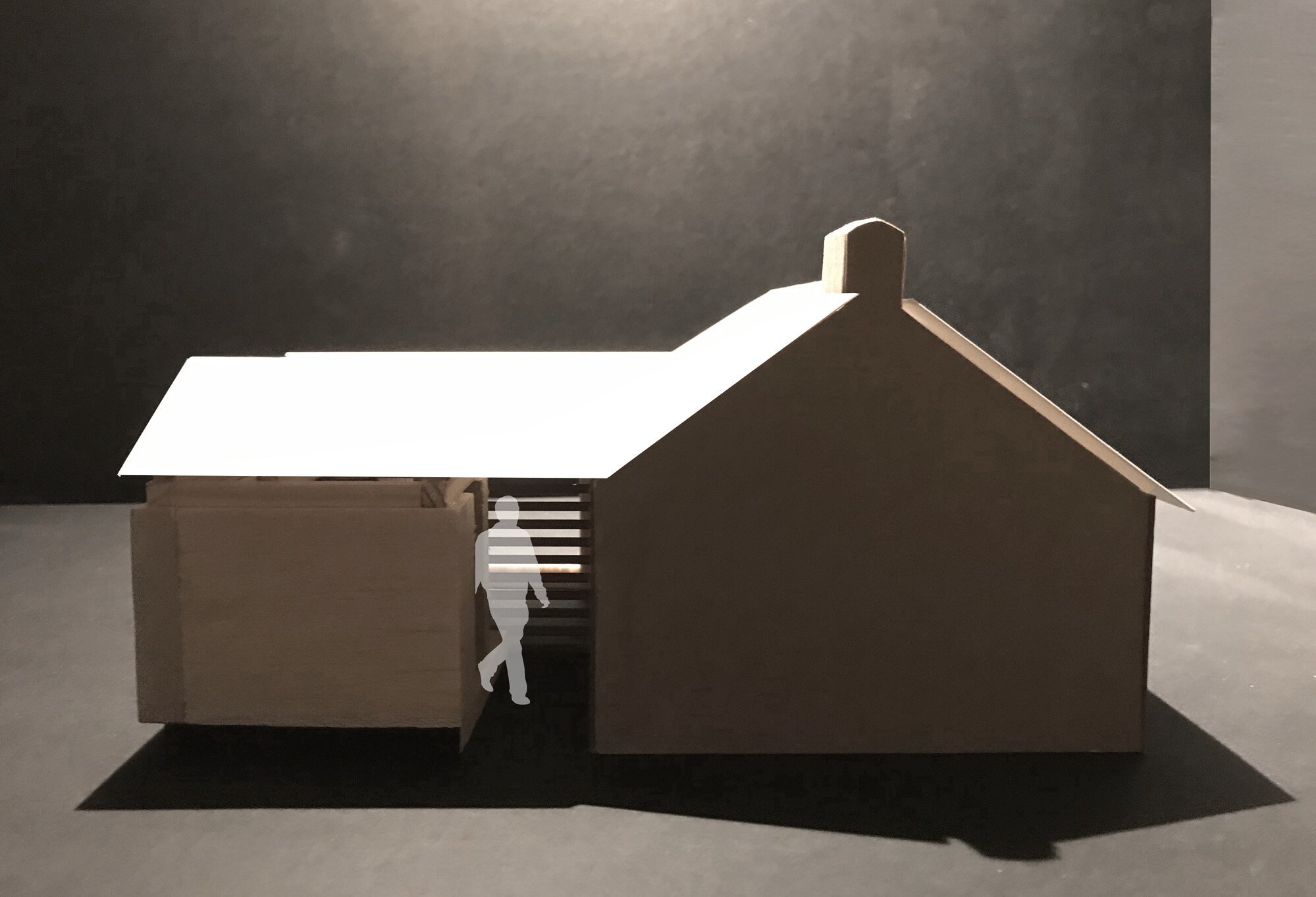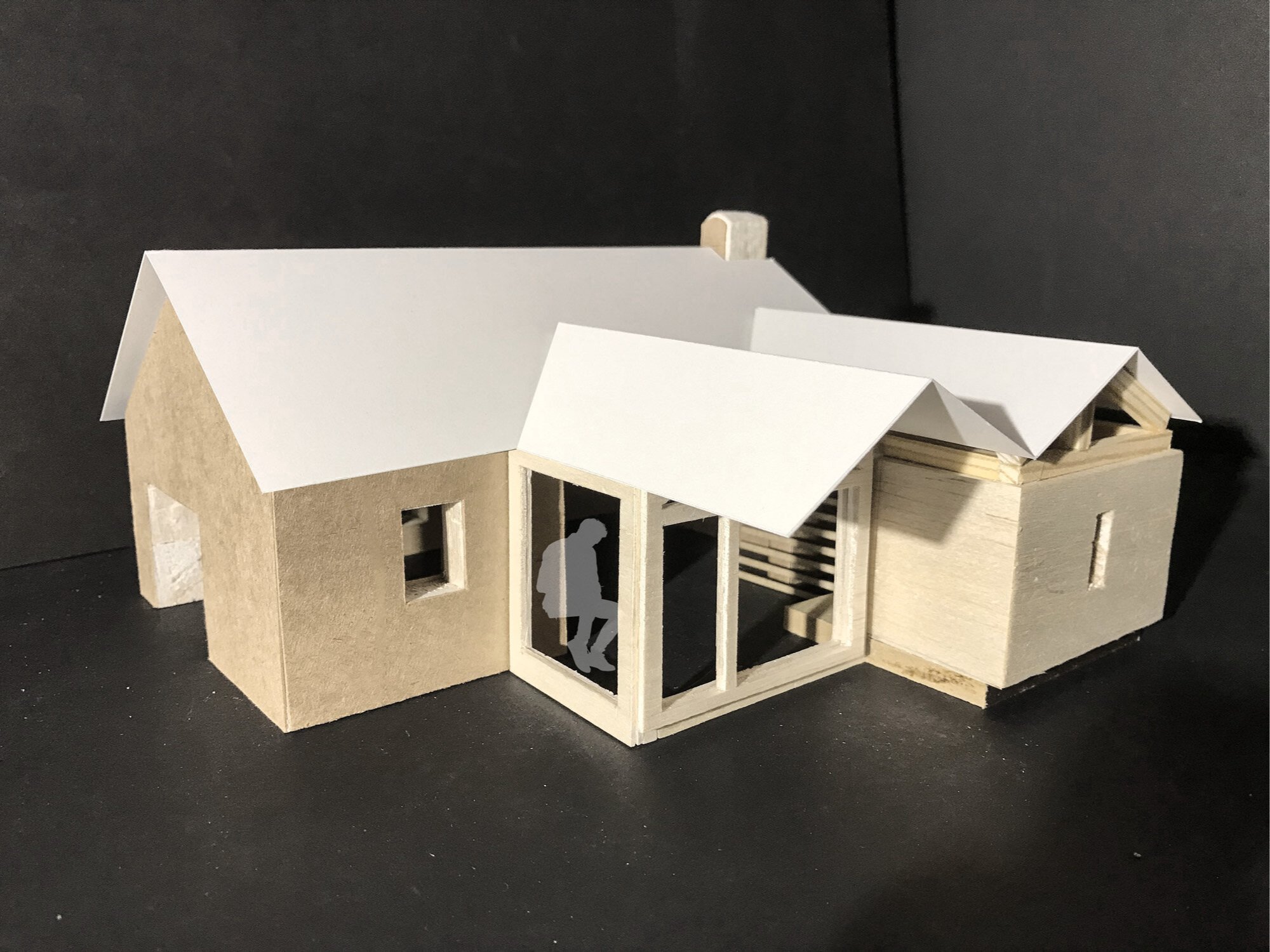1:100 model of east extension
Extensions
Private clients, Devil's Bridge | 2022
The property is set in a remote landscape with few neighbours. The linear development of partially connected ground floor volumes is nestled into a bank which protects the property from westerly winds. To the east there is a substantial beech tree which frames the views and limits the extent to which the property could expand into the garden.
The clients were particularly interested in re-siting the heart of the home at the south end of the building, the site of an existing corrugated wood store. In order to create a view over the neighbouring bank, to the hills beyond, the ground floor steps up in the proposed floor plan to arrive at a south facing picture window which frames a wood stove and seating area.
The proposed west facing roof will echo the original corrugated roof, albeit in a more contemporary tailored and radiused corrugated sheet which wraps around the dormer windows, walls and abutments.






